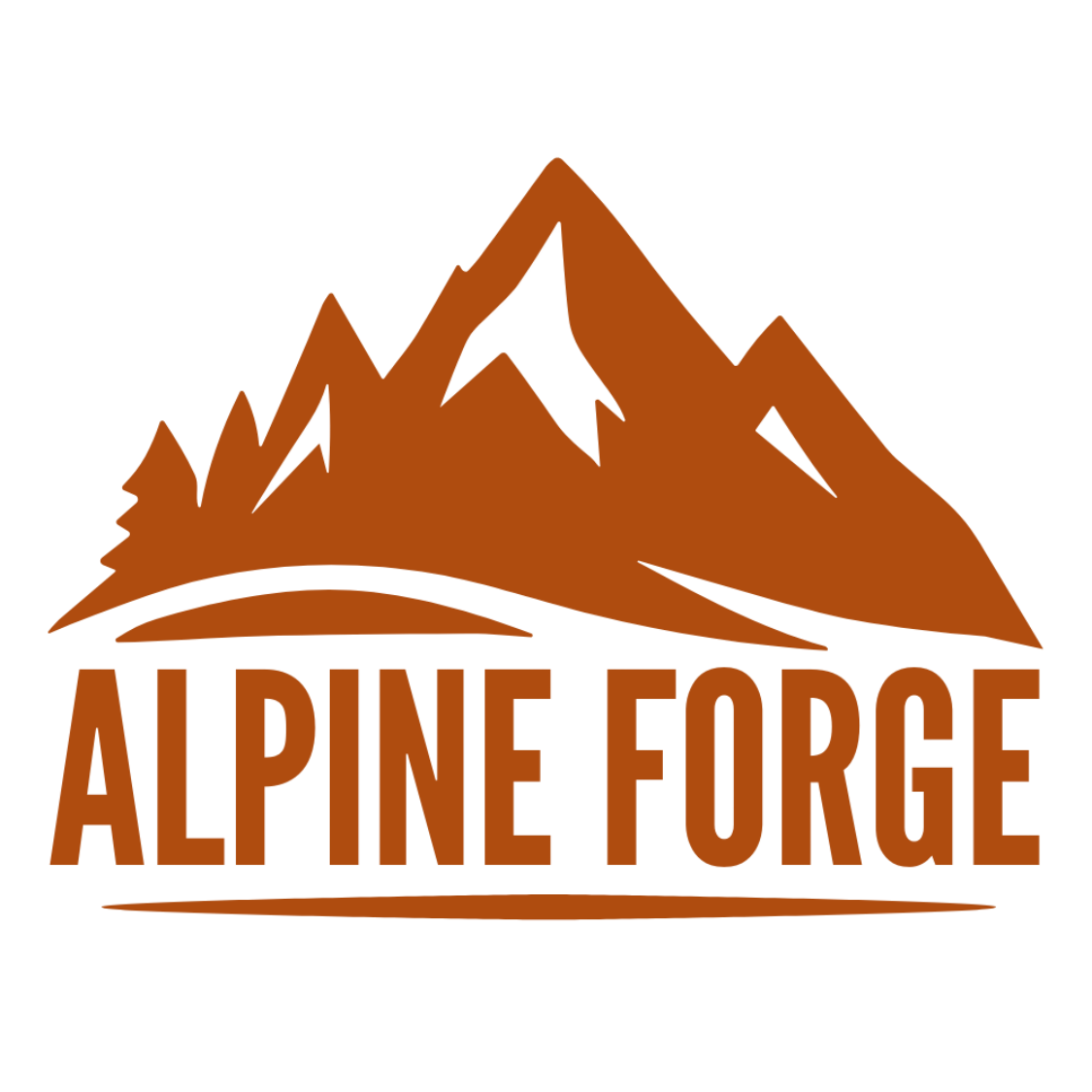Product questions
What is Alpine Forge’s ADU product?
It’s a pre-panelized kit designed to be assembled on-site. We manufacture wall, roof, and floor panels in our factory and ship them ready for installation.
How does Alpine Forge differ from a manufactured home?
Our homes use real framing (2×4 / 2×6), standard building materials, and comply with local building codes. They perform like stick-built homes, not trailer homes.
Which product lines do you offer?
We offer studio units, 1- and 2-bedroom ADUs, and small multifamily models — with customizable layouts, windows, and finishes.
Can I change the floor plan, window layout, or finishes?
Yes. Our design process allows you to personalize window locations, interior layout, finishes, and more, subject to structural and permitting constraints.
Permits, codes & land use
Do I need a building permit?
Usually yes—especially if your structure includes electrical, plumbing, HVAC, or is above a certain size. Always check your local city or county building department.
What if my permit is denied?
Before placing an order, we recommend verifying what your municipality allows (size, setbacks, height). If changes are needed, we can adjust the design before manufacturing.
Will your plans meet building codes (snow, wind, energy)?
Yes. Our kits come with engineered structural plans that can be adapted for local snow, wind, and seismic loads. We handle energy compliance as required in your area.
What foundation types do you support?
We support multiple options: concrete slab, pier/foundation posts, or joisted floor systems (similar to deck framing). The choice depends on your site.
Timeline & project flow
How long does it take from order to delivery?
For unpermitted orders, typical lead time is 4-6 weeks. (Permit-required jobs take longer, depending on approval timeline.)
How long does on-site construction take?
Once site prep and foundation are done, the panel assembly and finishing can often be completed in a few weeks (e.g., 4–8 weeks), depending on scope and crew.
Who handles site prep and foundation?
We can coordinate local contractors or work with yours. You’re responsible for clearing, grading, utilities stub-ins, and foundation work (or we can manage it if desired).
Do permit reviews slow things down?
Yes—permitting can add weeks to months depending on local jurisdictions. Delays often come from plan review, revisions, or code compliance checks.
Installation & construction
Who installs the panels and finishes?
You can opt for DIY installation using our instructions and support. Alternatively, we provide Professional Installation services (shell-only or full interior) with licensed, insured crews.
When do you charge for the kit and construction?
For permitted projects, we typically require a 50% deposit up front, and the balance due several weeks before shipment. For non-permitted/home-office builds, full payment may be required at order.
Is the kit weatherproof?
Yes. Our panels include sheathing, weather barriers, and factory-installed flashing. Once assembled, the structure is sealed and protected from moisture intrusion.
How do you handle electrical, plumbing, HVAC?
Electrical rough is included in interior packages; trenching and hookup to your home may be your responsibility (or we can assist). Plumbing and HVAC are field-installed by local licensed trades per local code.
costs & financing
What is the base cost per square foot?
Our base shells start around [$100 – $150 per sq ft] (depending on model and region). Add-ons, finishes, site work, and permits are extra.
Do you offer financing?
Yes, we partner with dozens of institutions. Many customers use HELOCs, cash-out refinances, construction loans, or specialized ADU financing. We can guide you toward lenders experienced with accessory dwellings.
What are “soft costs” I should plan for?
Expect to budget for site survey, soil reports, permits, utility hookups, landscaping, inspections, and contingencies beyond the kit cost.
What’s included in your warranty?
Through both the manufacturer and general contractors, we provide a 1-year warranty for materials and workmanship. Manufacturers’ warranties cover windows, doors, and roofing components.
Price and design your project
Choose a model, customize and add-on features. Get a consultation to spec your project.

